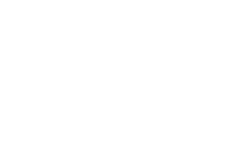MLS # 950390 | $999,000
Freeport Real Estate

Overview
- Bedrooms: 5
- Full Baths: 2
- Half Baths: 1
- Square Footage: 3268
- Built: 2024
- Acreage: 0.44
Location
-
145 Redfish Point Drive
Freeport, FL 32439
See On Map - County: Walton
- Area: 20 - Freeport
- Sub Area: 2007 - Bay Grove
- Subdivision: REDFISH POINT
HIGHLIGHTS
Waterfront, Canal,Shore - Natural
Interior, Breakfast Bar,Ceiling Crwn Molding,Ceiling Raised,Ceiling Vaulted,Furnished - None,Kitchen Island,Lighting Recessed,Newly Painted,Pantry,Split Bedroom,Washer/Dryer Hookup
Exterior, Boat Slip,Deck Open,Dock,Porch,Porch Open,Sprinkler System
Virtual Tour, See Virtual Tour
Property Type, Detached Single Family
Style, Craftsman Style
High School, Freeport
Middle School, Freeport
DESCRIPTION
Brand New 2024 Waterfront Construction in a New Gated Community in Freeport! This 5 Bedroom New Construction has meticulously crafted details to combine, comfort, luxury and the ease of waterfront living. Stepping inside you'll find a breathtaking 2-story foyer that sets the tone for the sophisticated living experience within. The main level features a spacious primary suite, providing a serene retreat with its vaulted ceilings, a lavish primary bathroom with a separate shower, garden tub, and an expansive walk-in closet.The open-concept living area boasts soaring vaulted ceilings, creating an airy and inviting atmosphere. The living room porch access leads you to your water getaway. Outside, the allure of waterfront living becomes evident. Situated on a tranquil canal, this property... this property comes with a dock and boat slip already built, making it an ideal haven for boating enthusiasts and those who appreciate serene water views. The gourmet kitchen with all new appliances, complete with a large island and breakfast bar, perfect for casual dining and entertaining. Adjacent to the kitchen, you'll find a convenient butler's pantry, enhancing both storage and functionality. This home offers a formal dining room that can also serve as a versatile home office space, complemented by a convenient half bath for guests. The split floor plan ensures privacy and convenience for all, with the 4 additional bedrooms thoughtfully placed upstairs. The largest Bedroom could also double as a versatile flex space. Practicality meets style in the well-designed mudroom and laundry room, ensuring your home remains organized and clutter-free. The attached 2-car garage provides ample space for vehicles and storage.VIRTUAL TOUR
MAP & DIRECTIONS
Driving Directions: Heading South on US-331, Turn Right onto Laird Drive. Continue Straight onto Laird Drive for approximately 0.2 miles. The Entrance to the Redfish Point Community will be on your left. Turn left onto Redfish Point Drive. Continue Straight until you reach t
Information deemed reliable but not guaranteed. The information is provided exclusively for consumers' personal, non-commercial use and may not be used for any purpose other than to identify prospective properties consumers may be interested in purchasing.





















































