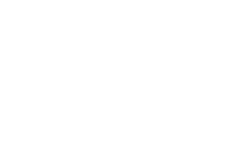MLS # 943633 | $4,740,000
Santa Rosa Beach Real Estate

Overview
- Bedrooms: 4
- Full Baths: 4
- Half Baths: 1
- Square Footage: 2548
- Built: 1987
- Acreage: 0.11
Location
-
21 Savannah Street
Santa Rosa Beach, FL 32459
See On Map - County: Walton
- Area: 18 - 30A East
- Sub Area: 1802 - S. of 98 W of Camp Creek
- Subdivision: SEASIDE 02
HIGHLIGHTS
Waterview, Gulf
Interior, Built-In Bookcases,Ceiling Raised,Fireplace Gas,Floor Hardwood,Floor Tile,Furnished - All,Lighting Recessed,Pantry,Washer/Dryer Hookup,Window Treatment All,Woodwork Painted
Exterior, BBQ Pit/Grill,Deck Open,Fenced Lot-All,Fireplace,Guest Quarters,Porch,Porch Screened,Renovated,Separate Bldg Rent,Shower,Summer Kitchen
Property Type, Detached Single Family
Style, Beach House
High School, South Walton
Middle School, Emerald Coast
DESCRIPTION
Sophisticated beach elegance at its finest. Located only two lots in from 30A, just a minute stroll to the beach. This updated southern charmer has been featured in House & Garden and Veranda magazine. Life revolves around the outdoor spaces of this beach cottage. The wrap-around screened porch is perfect for outdoor living. Step through the beautiful mahogany front door into the foyer with floor-to-ceiling bookcase. French doors with transom windows flood the living and dining areas with natural light. The home is designed for easy living; comfortable slip covered sofas and gas fireplace for chilly nights as the season starts to cool. A beautiful chandelier hangs from the 14' ceilings with crown molding. The 12' dining table seats 10 with slip covered chairs and bench seats. French doors off the kitchen open onto the screened porch. Amenities of the kitchen include a table and chairs for your morning coffee, pantry, Wolfe gas stove, Subzero refrigerator, Bosch dishwasher, granite countertop with a deep stainless-steel sink. Down the hallway are two guest bedrooms and two baths. The primary suite is located on the second level and features an office/sitting area with his and her closets. The primary bath has a double vanity, soaking tub, and separate shower. Head up to the enclosed tower for gulf and sunset views. Entertain your family and friends on the back porch with an outdoor fireplace and summer kitchen. The guest house interiors are a crisp white with a natural finished wood spiral stair. Paved onsite parking for two cars and a golf cart.MAP & DIRECTIONS
Driving Directions: Second house on left. House name- Tea For Two
Information deemed reliable but not guaranteed. The information is provided exclusively for consumers' personal, non-commercial use and may not be used for any purpose other than to identify prospective properties consumers may be interested in purchasing.























































